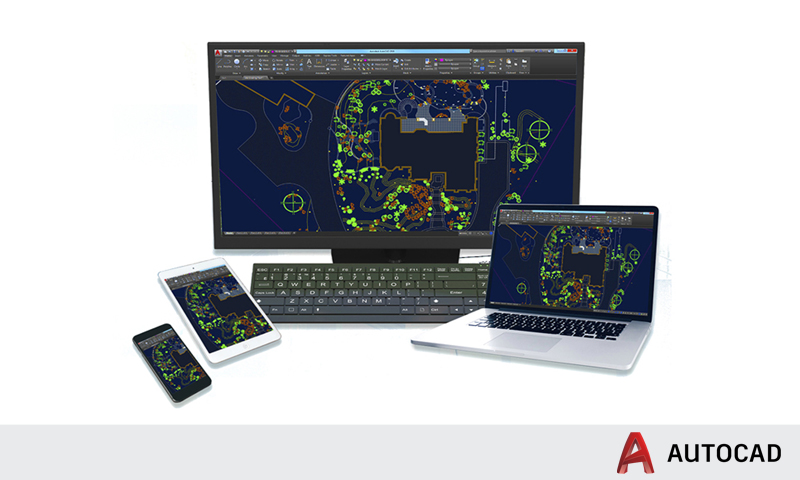News & Events

AutoCAD now has more tools and mobility than ever.
The latest version of AutoCAD now offers access to specialized AutoCAD toolsets, plus web and mobile apps, new features and many more.
As an existing subscriber to an AutoCAD product, at the time of your renewal, you have the option to either move to the new AutoCAD including specialized toolsets or continue to renew your current subscription
SPEED UP YOUR WORK WITH INDUSTRY-SPECIFIC TOOLSETS
Work smarter and faster with access to libraries of symbols, parts, and detail components, and always have the right tool at hand while working in a familiar AutoCAD interface.
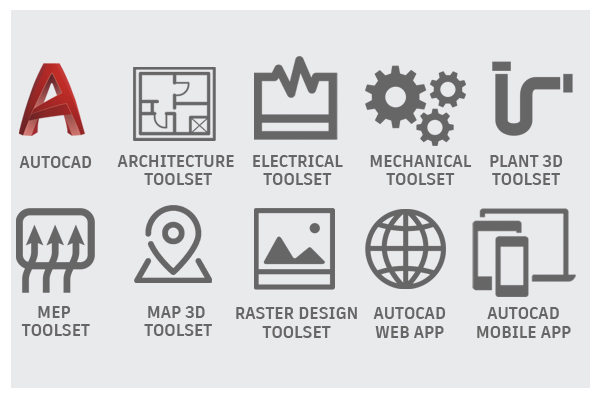
INCLUDED TOOLSETS
AutoCAD
The original AutoCAD 2D and 3D CAD software provide innovative tools for design and documentation.
- Create and edit 2D geometry and 3D models with solids, surfaces, and mesh objects.
- Annotate drawings with text, dimensions, leaders, and tables.
- Customize the ribbon and tool palettes.
- Customize with add-on apps and APIs.
- Extract object data to tables.
- Attach and import data from PDF files
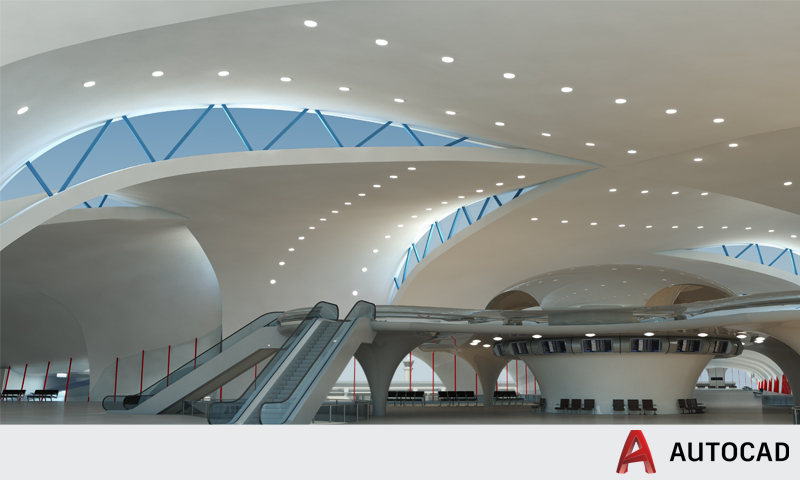
AutoCAD Architecture
Adds features for architectural drawing, documentation, and schedules, and for automating drafting tasks.
- Create floor plans, sections, elevations, and other building design drawings using specialized tools.
- Additional features include walls, door, and windows.
- Use 8,000+ intelligent architectural objects and styles to support AIA 2nd edition, BS1192 DIN 276, ISYBAU Long Format, ISYBAU Short Format, and STLB layer standards.

AutoCAD Electrical
Adds electrical design features to help you create, modify, and document electrical controls systems.
- Create panel layouts, schematic diagrams, and other electrical drawings using specialized tools.
- Use consistent project standards with drawings organized in a project-based structure.
- Includes a library of 65,000+ intelligent electrical symbols to support AS, GB, IEC, IEC-60617, JIC, JIS, NFPA, and IEEE standards.
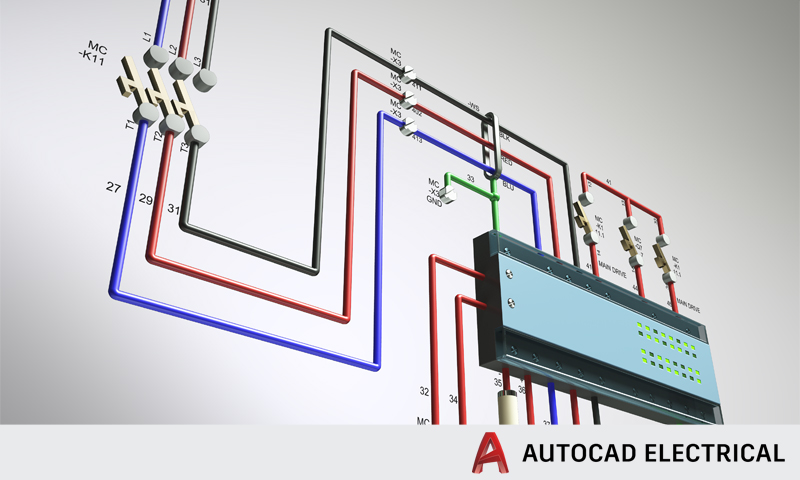
AutoCAD Map 3D
Incorporate GIS topology with AutoCAD so you can use and maintain CAD and GIS data for planning, design, and data management.
- Create, maintain, and communicate mapping and GIS information within the AutoCAD drawing environment.
- Use task-based tools to manage GIS data and aggregate it with design data.
- Access spatial data stored in files, databases, and web services.
- Use standard data schema, automated business workflows, and report templates for Electric North America, Electric Europe, Water, Wastewater, and Gas industries.
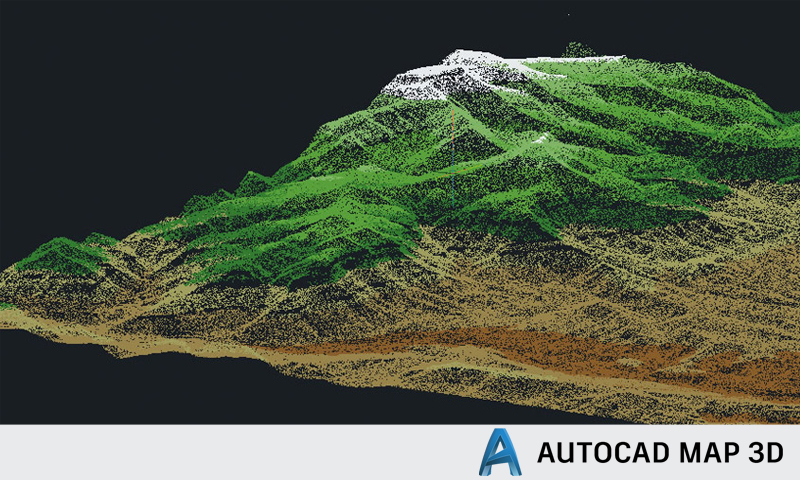
AutoCAD Mechanical
Adds a library of standards-based parts and tools to help you create, modify, and document mechanical designs for manufacturing.
- Automate mechanical engineering tasks, such as generating machine components, dimensioning, and creating bills of material.
- Create parts, assemblies, and other drawings for product design using specialized tools.
- Use 700,000+ intelligent manufacturing parts, features, and symbols to support ISO, ANSI, DIN, JIS, BSI, CSN, and GB standards.

AutoCAD MEP
Adds features to help you draft, design, and document MEP building systems in an AutoCAD environment.
- Create accurate construction documentation of MEP systems design.
- Use task-based tools to create MEP drawings for building systems.
- Use 10,500+ intelligent MEP objects to support AIA 2nd edition, BS1192 Descriptive, and BS1192 – AUG Version 2 standards, and DIN 276, ISYBAU Long Format, ISYBAU Short Format, and STLB layer standards.
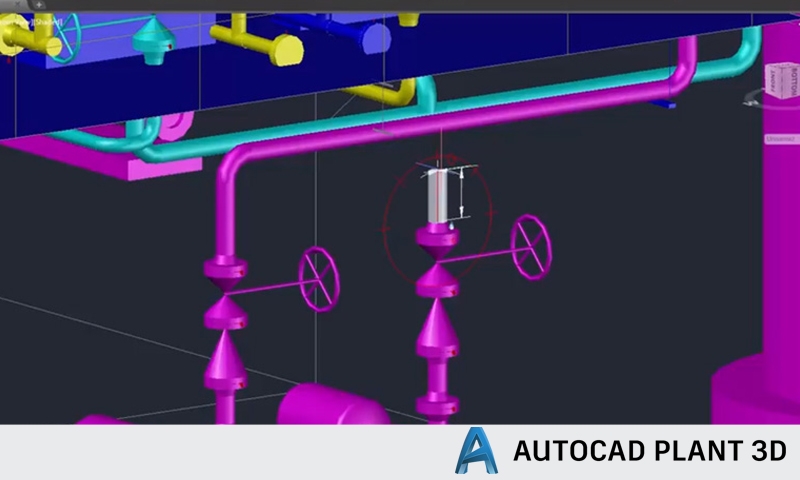
AutoCAD Raster Design
Adds raster-to-vector tools to help you convert raster images into DWG™ objects. Edit scanned drawings in a familiar AutoCAD environment.
- Despeckle, bias, mirror, and touch up your images.
- Use standard AutoCAD commands on raster regions and primitives. Easily erase raster images, lines, arcs, and circles.
- Create lines and polylines from raster images, and convert raster files into vector drawings.
- Show and analyze geo-images in Civil 3D civil engineering software and the AutoCAD Map 3D toolset.
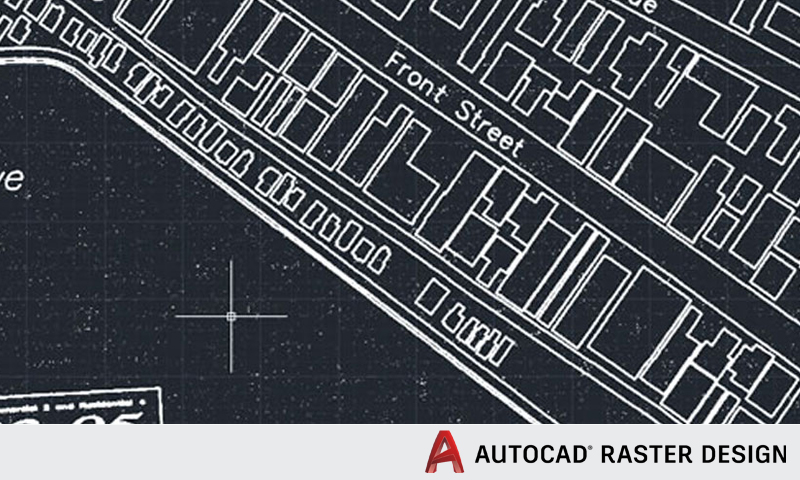
AutoCAD Mobile and Web App
Take the power of AutoCAD wherever you go.
- View, create, edit, and share AutoCAD drawings on mobile devices—anytime, anywhere.
- Work on the latest drawings right at the jobsite.
- Access updates in real time.
