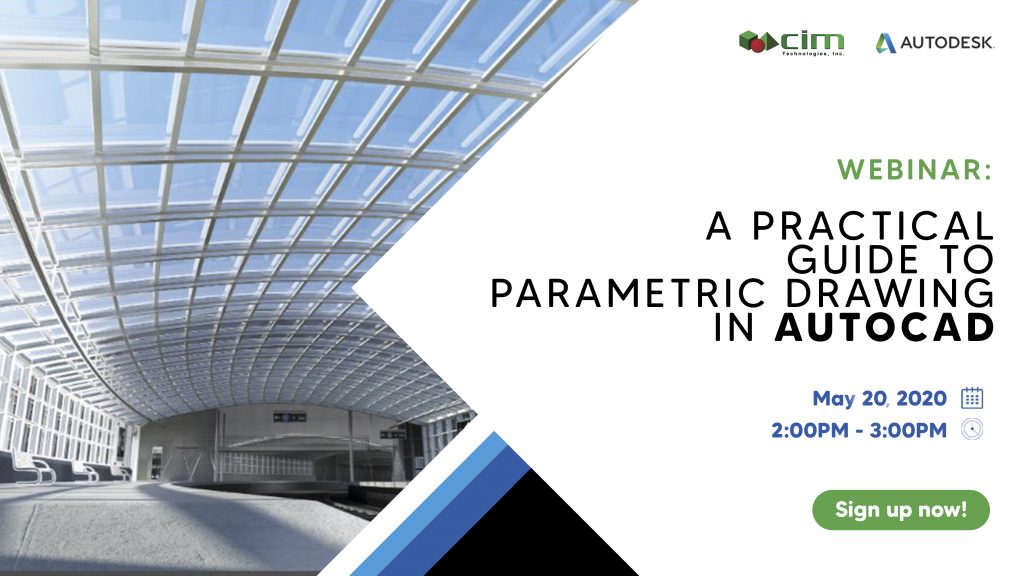News & Events
A Practical Guide to Parametric Drawing in AutoCAD
-
Learn the Parametric Features in AutoCAD
May 20, 2020 (Wednesday) | 2:00 PM - 3:00 PM (Philippine Time)
WHY YOU SHOULD JOIN THIS WEBINAR
Parametric design tools aren’t just for programs like Inventor software, Revit software, or AutoCAD Civil 3D software.
There is also a set of parametric drawing tools that you can use to create dynamic relationships and constraints between objects in AutoCAD software.
The parametric drawing tools will revolutionize the way that you draw and edit objects in AutoCAD software.
This webinar will introduce you to parametric drawing in AutoCAD software
by using both geometric and dimensional constraints to add intelligence to your objects.
You will learn how using Auto Constrain and Inferred Constraints can help you quickly add constraints
and change your process from drafting to modeling.
If you’ve ever wanted geometry in your drawing to update based on changes that you’ve made to other objects,
or if you’ve wanted to type a new value into a dimension and have the object update based on this new value, this webinar is for you.
Join this webinar for free!
Key Learnings
- Learn how to create geometric relationships between objects by adding constraints
- Understand dimensional constraints
- Learn how to identify and edit constrained objects
- Learn how to use inferred constraints to have AutoCAD automatically define constraints for you

